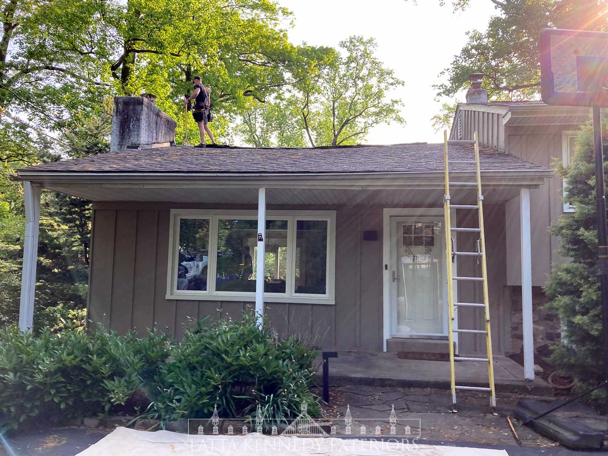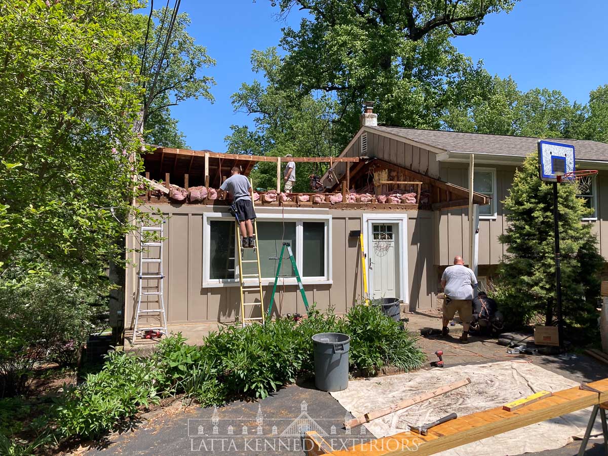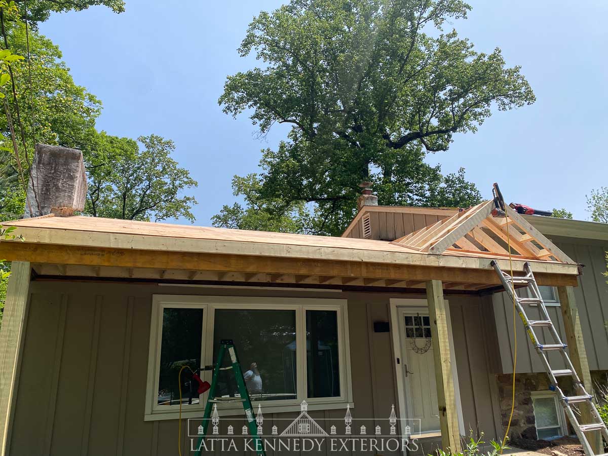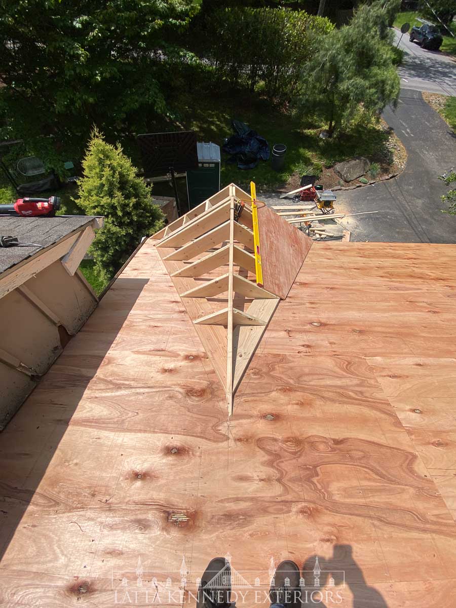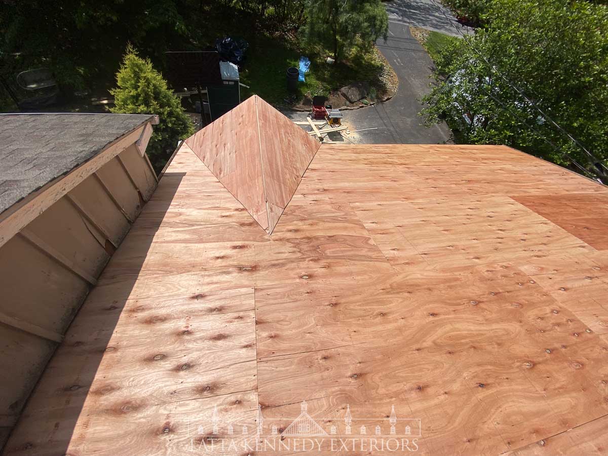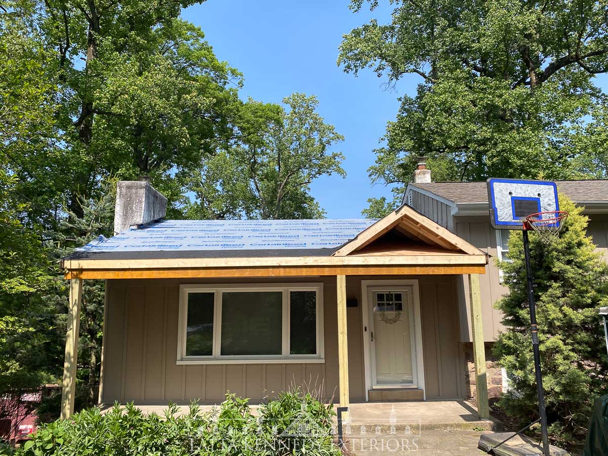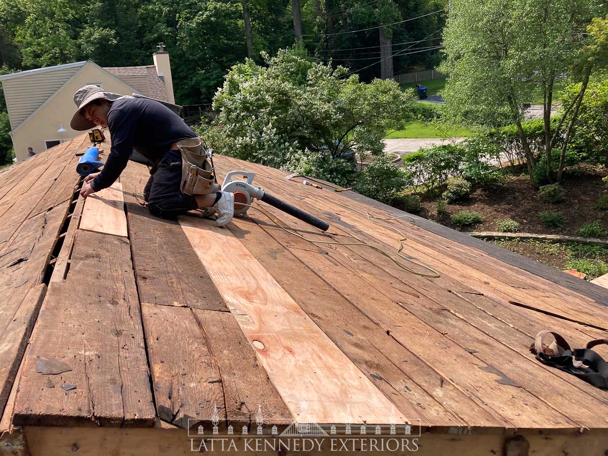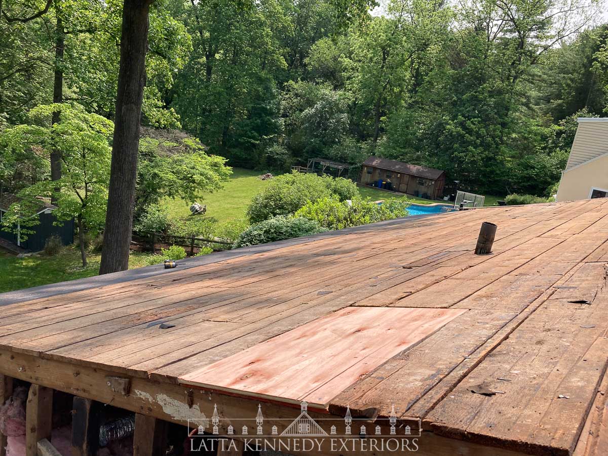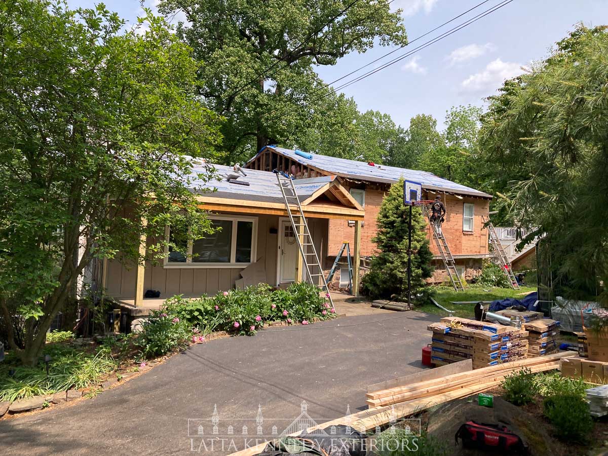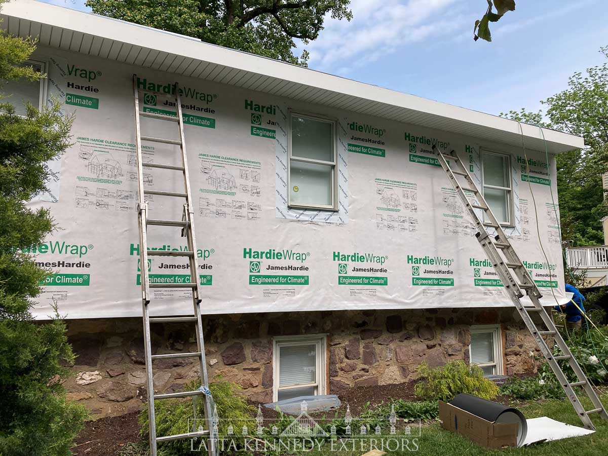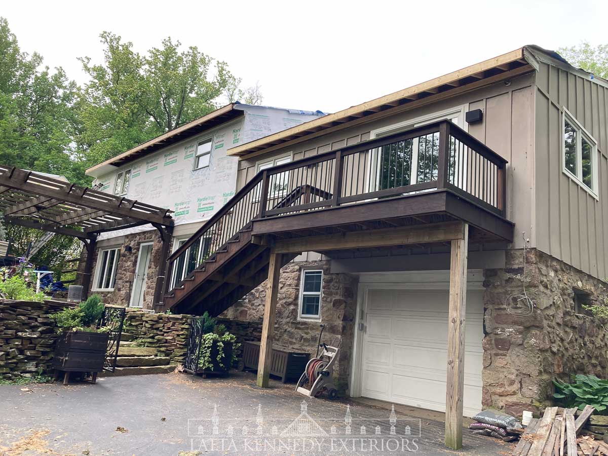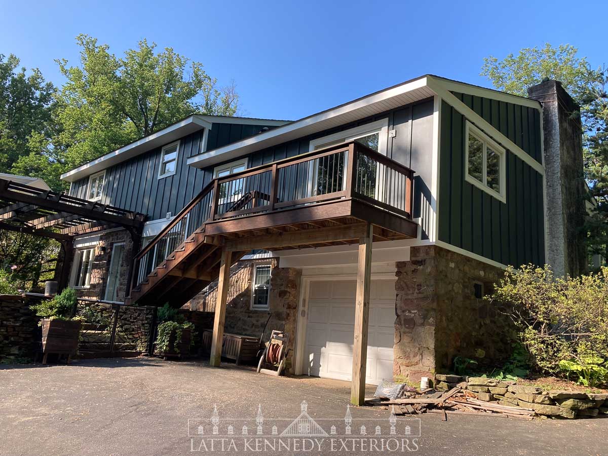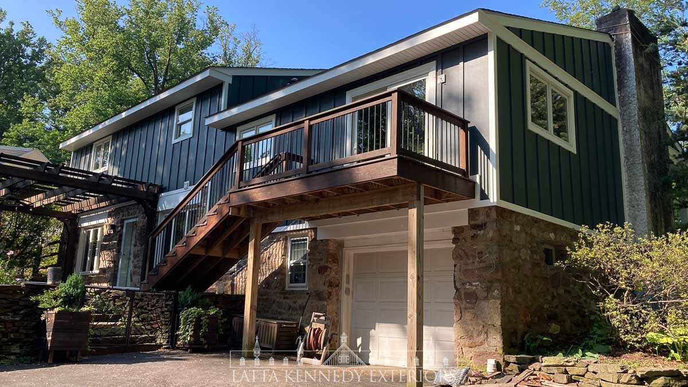This graceful home is in Tredyffrin Township’s Wayne, Pennsylvania. Because of a sagging roof, we removed the left side roof of this home and reframed everything. A new front porch A-Frame was installed before outfitting the A-Frame with 26 Gauge Everlast Synergy standing seam in Black. The rest of roof faces received CertainTeed Landmark Pro (Pewterwood). On the exterior walls of the home, we installed James Hardie fiber cement Board & Battens with Azek 5/4” Premade corners, Azek 5/4” Trim boards and Azek 5/4” mounting blocks. This James Hardie Statement Collection color is Iron Grey, which really makes the Azek details really pop.
In the initial stages of this project, tarps and fall protection were set up around the existing, sagging roof. Carefully, we used a circular saw to cut between rafter bays. By doing this, we removed manageable sections of sheathing and existing asphalt shingles for disposal. The existing porch was then demolished, and posts were carefully excavated. New posts were then installed, along with rafter framing, beams, and new porch A-frame using Headlocks and framing nails. Following framing, the entire new construction received ½” CDX Sheathing and was installed using plywood coil nails. CertainTeed Ice & Water shield was installed on all eaves and valleys along the A-frame. This was followed by installation of CertainTeed Roof Runner, using 3/8” chisel point staples.
Once the new construction roof was prepared and watertight, we started our controlled demolition to existing siding around the home. Manageable sections of siding were gently removed. Following removal, we inspected the particle board and framing. Because the particle board was significantly deteriorated, we installed ½” CDX Sheathing in place of the warped particle boards. All framing around the exterior envelope was in great shape and did not require any structural repairs. Existing gable vents and intake fans were carefully removed and ½” CDX sheathing was installed in it’s place. There was not a need for gable fans and or vents as we would eventually be installing CertainTeed 3-1/3” Invisivent and CertainTeed 24” Fully Filtered Ridge vents.
Directly on top of new ½” CDX Sheathing around the home, we installed Hardie House Wrap using 3/8” chisel point staples. Windows and doors received custom bent drip caps and were followed by 6” Dupont Flashing Tape around the entire exterior perimeter of said penetrations. Iron Gray Hardie boards were then installed on the walls using siding coil nails. 5/4” X 4” Azek was installed as a skirt board, followed by 5/4” Premade Corners. Windows and doors received 5/4” Azek picture framed details and were installed using Cortex screws and plugs. Under the porch, a craftsman style Azek trim was installed to match the existing interior trim and really make it look unique. After Azek details were completed, we began to install 2-1/2” x 12’ Hardie Battens, Iron Grey. Battens were installed using 2-3/4” Stainless Steel finish nails. Each nail hole was meticulously touched-up with color match paint.
Next on our agenda was the new CertainTeed Asphalt roof section. The ground and garden were once again thoroughly protected with sheathing and tarps. Just like the new construction, existing asphalt shingles were carefully removed. Once asphalt shingles were removed, we inspected all existing sheathing. Various locations were deteriorated so we replaced them with new in those specified spots. Main home chimney was carefully demolished, as it was no longer in use, and the void was also filled with new ½" CDX Sheathing. Sheathing then received new CertainTeed Ice & Water Shield on all valleys and eaves of the roof. CertainTeed Roof Runner was then stapled throughout, using 3/8” Chisel Point Staples. White Aluminum C3-½" drip edge was installed to the entire roof perimeter, using roofing hand nails. CertainTeed starter shingles were then installed before the new CertainTeed Landmark Pro (Pewterwood).
