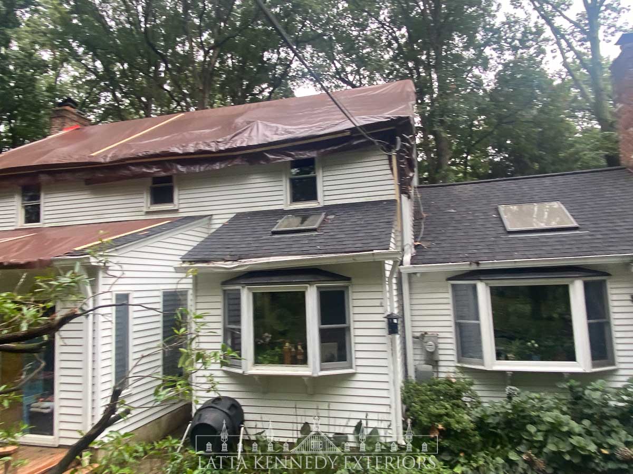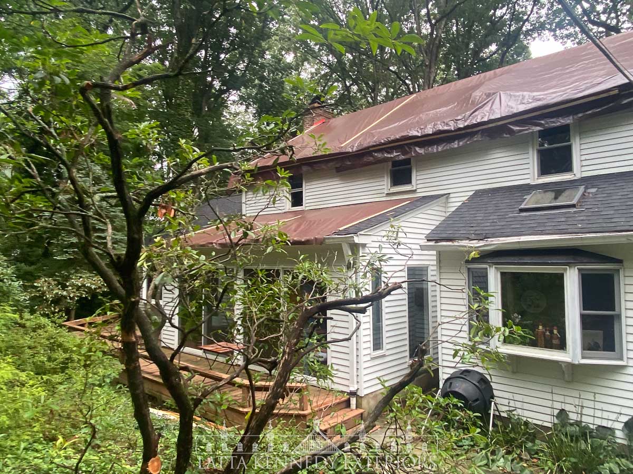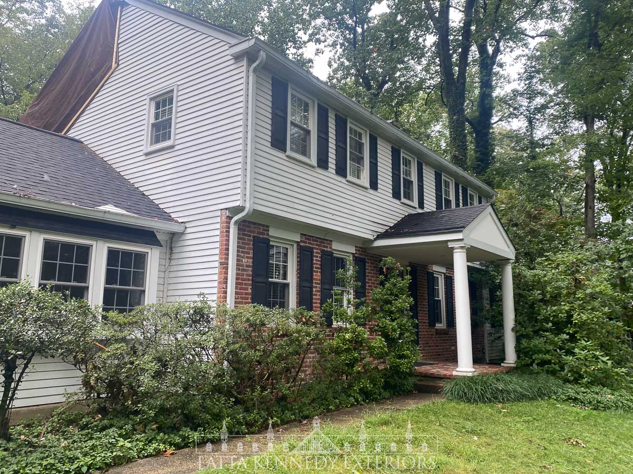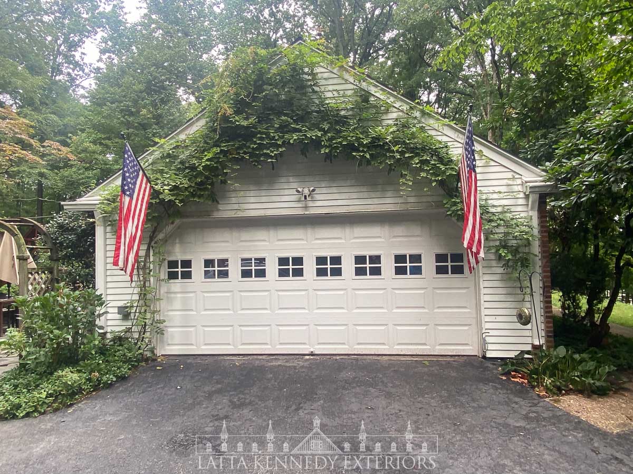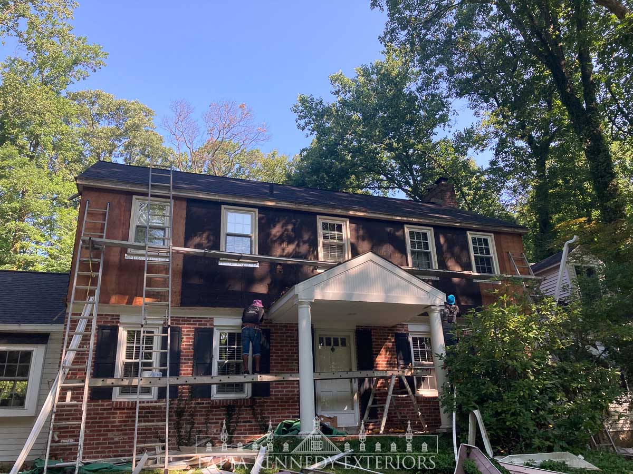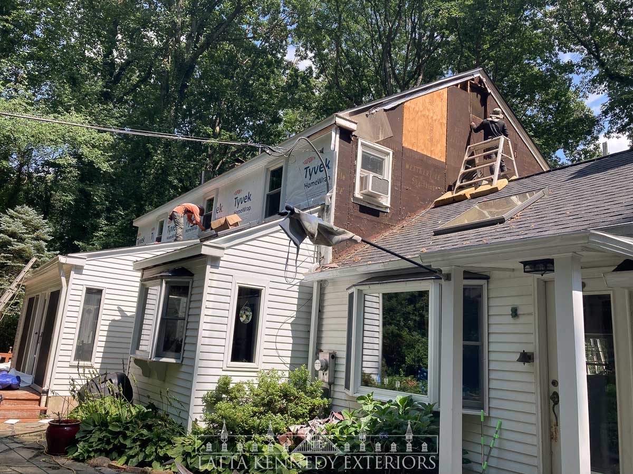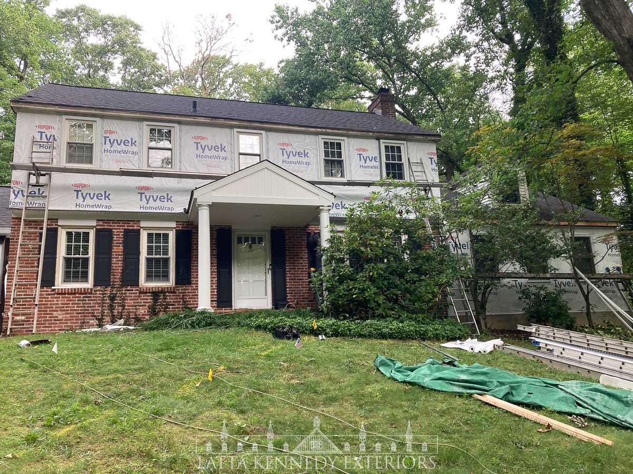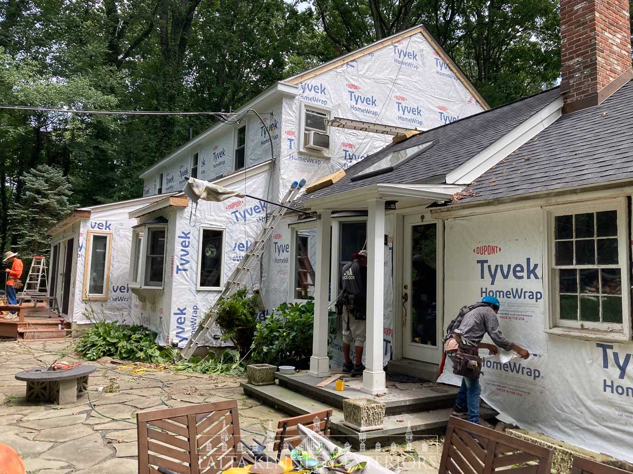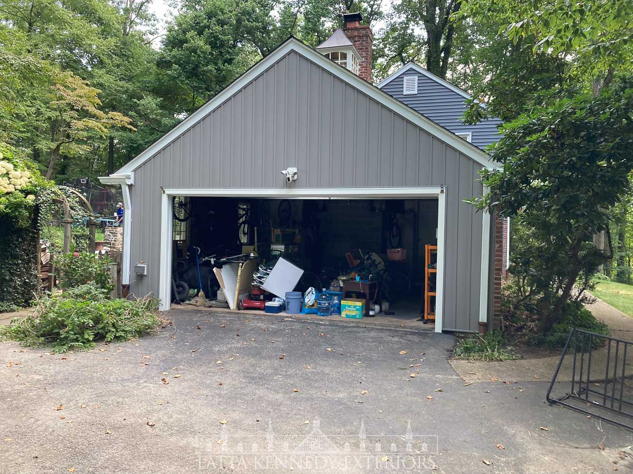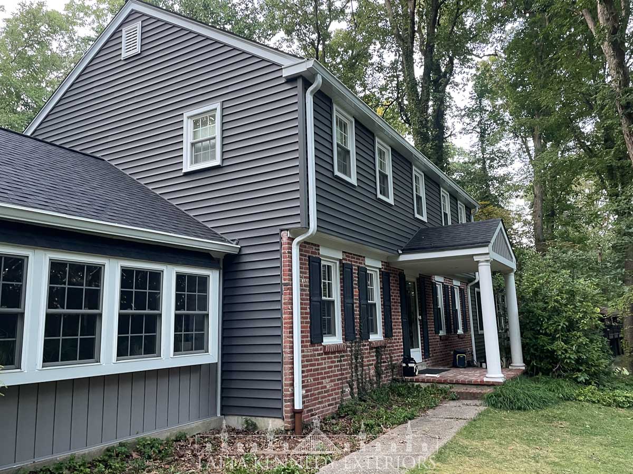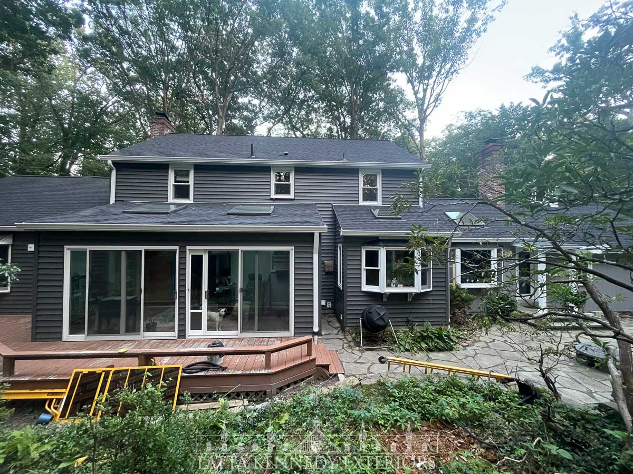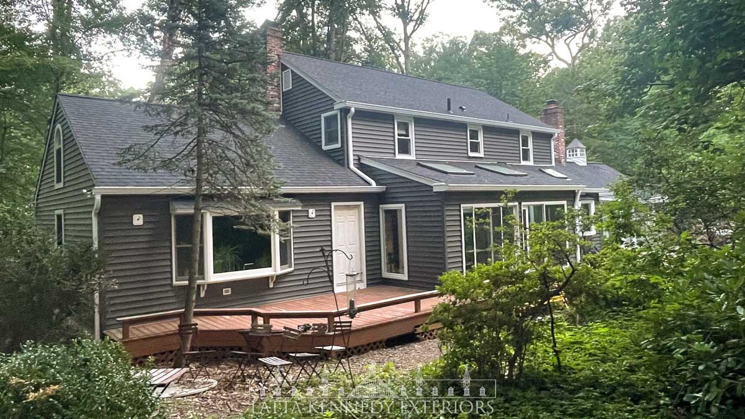This secluded home is in Phoenixville, Chester County, Pennsylvania. After a tree had fallen on the rear of the home, this home was in dire need of new siding, capping, gutters, and downspouts. On this home, we installed all new custom Colonial White capping to fascia, rakes, and windows. Packing fascia, rakes, and windows were necessary to get the proper projection. New solid and vented Triple 4” Colonial White soffit was installed throughout. For siding, we installed CertainTeed Smoky Gray lap siding on the main home and Granite Gray CertainTeed Board & Batten to the garage. On the garage, we installed new Azek 5/4” Trim boards to the jambs and exterior trim, followed by new garage door weather stripping. Exterior penetrations received vinyl mounting blocks and large electrical disconnects received custom 5/4” Azek mounting blocks. Windows received new Mid America Raised panels, Black. Gable ends of the home also received 18” x 24” fully ventilated gable vents. This home also received new exterior ½" CDX Sheathing as needed.
When we first arrived on-site, we carefully laid out garden, yard, and deck protection around the main home. Ladders, planks, and pump jacks were then set up before beginning our controlled demolition to existing siding, shutters, and capping around the home. Damaged gutters and downspouts were removed, as the home will be receiving new capping, soffit and 6” K-Style gutters and 3” x 4” Downspouts, white (using hidden hangers and zip screws).
A new soffit was installed to the entire house, with a combination of fully vented and solid. Roof sections without ridge vents received fully vented soffit and areas with ridge vents received solid soffit. Our reason for doing this was to promote positive air flow, as there are gable vents. As we began to remove existing siding, we ran into numerous locations of framing deterioration. Because of this, deteriorated framing was replaced with new 2” x 4” framing lumber and sistered to give the home structural integrity. Areas where fiberboard was deteriorated, we replaced with new ½" sheathing and installed using sheathing coil nails. Once these repairs were made, we began to install house wrap to seal the exterior envelop of the home. Tyvek House wrap was stapled using chisel points and all seams were taped using Tyvek Seam Tape.
Windows and doors received custom Colonial White Aluminum drip caps, as well as Dupont 6” Flashing Tape around the entire nailing flange/ perimeter of the opening. Custom bent Colonial White Aluminum was also bent and installed to the entire perimeter of the home, where home’s wall met the ground and foundation.
All windows were custom capped with White aluminum trim coil and installed using white trim nails. Once completed, we began to install lap siding to the main home. The garage, dormer and main home A-frame received Board and Battens. New shutters were installed to the entire front of the house, excluding the far right, lower addition.
