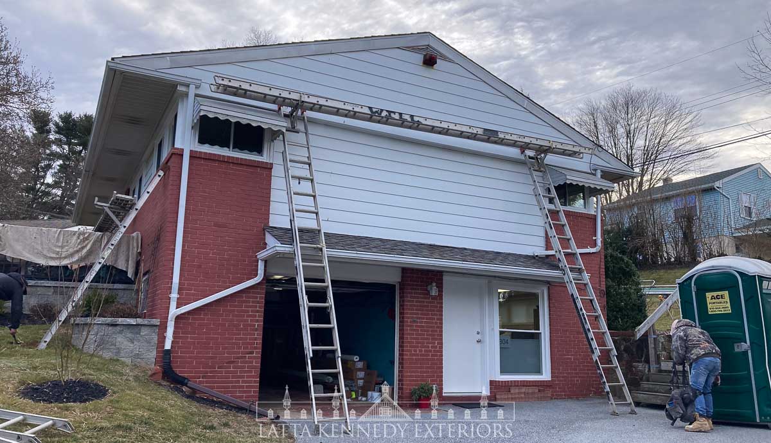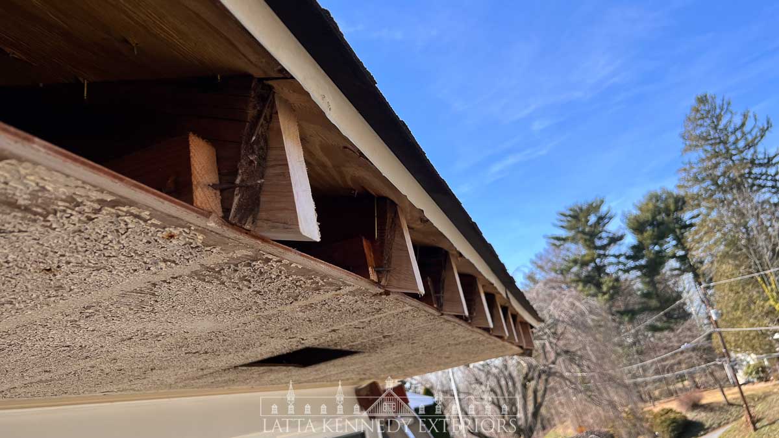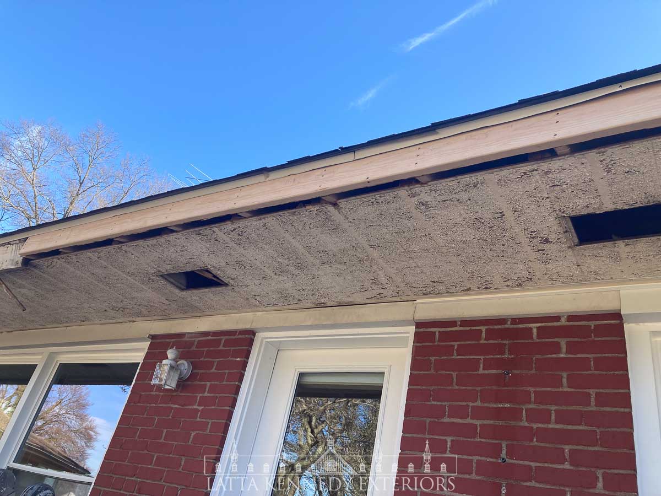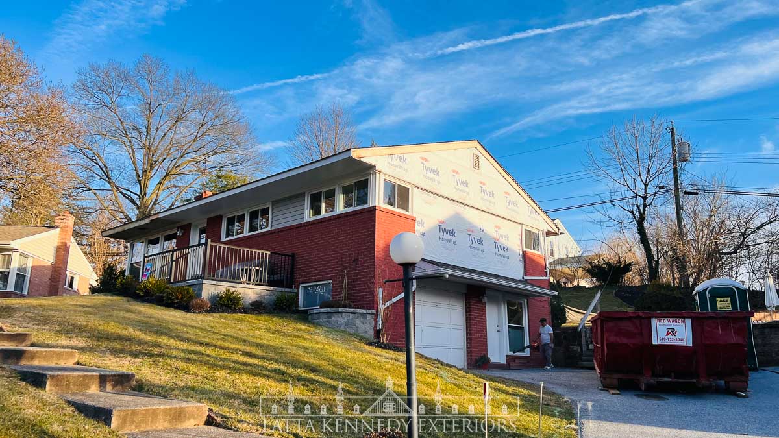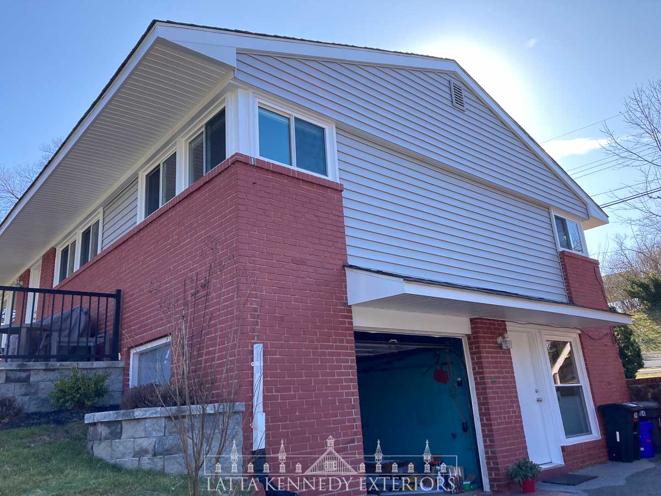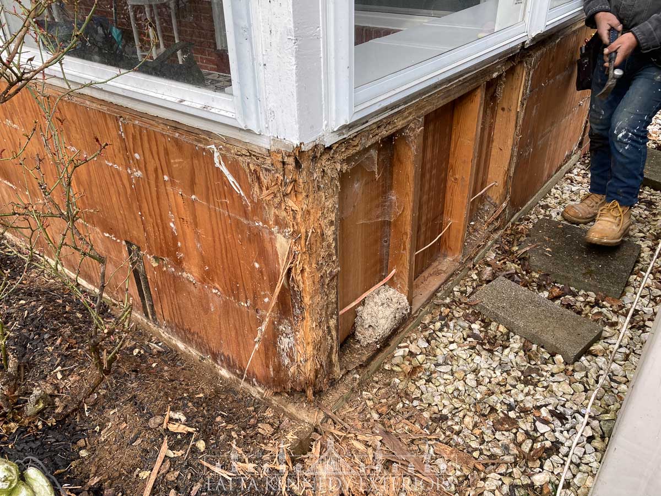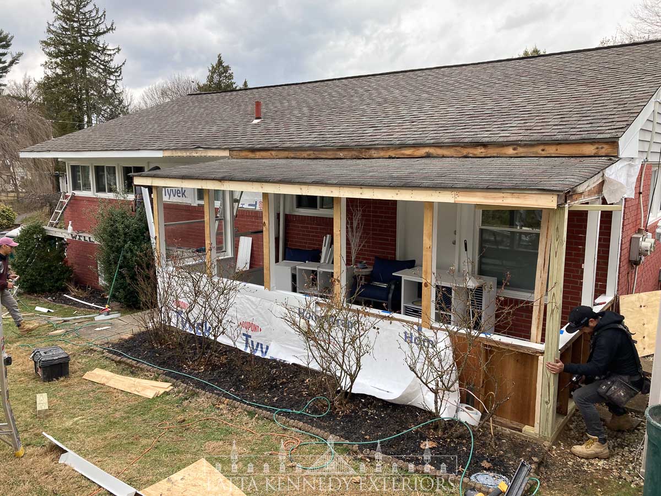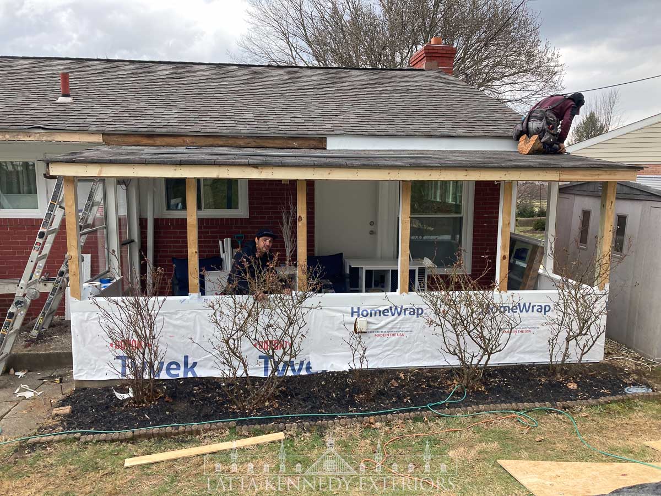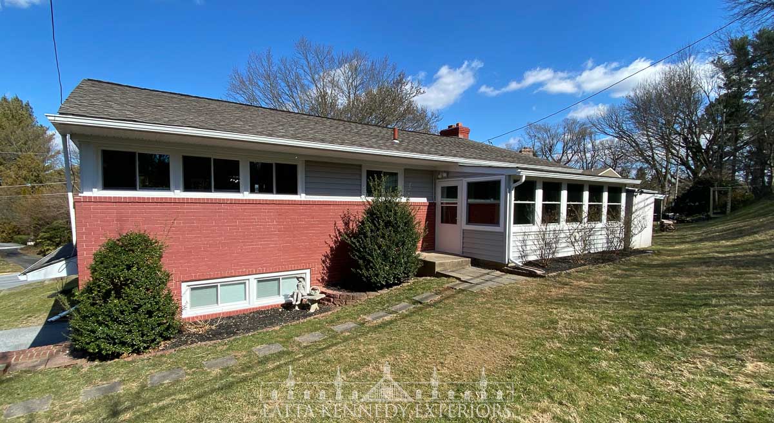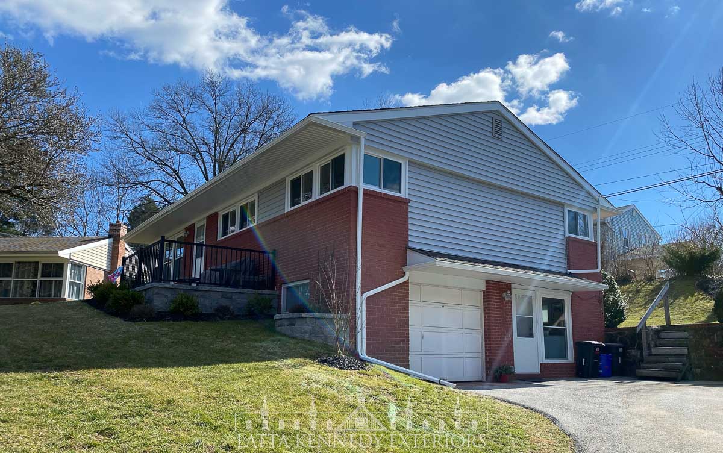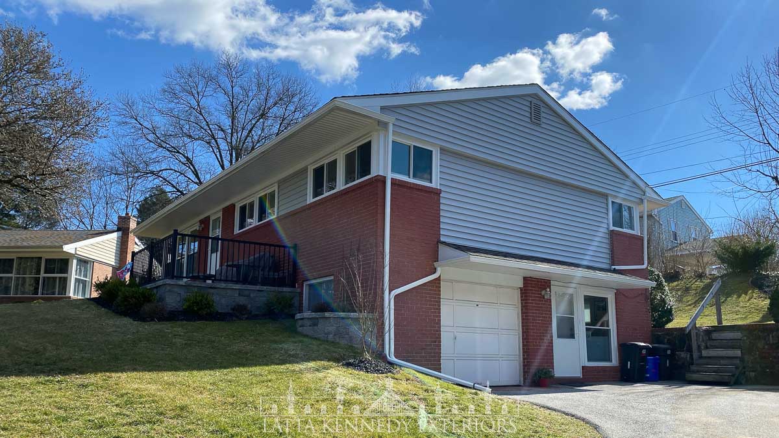This charming home located in West Chester, Pennsylvania and received new CertainTeed Monogram Series Double 5” Vinyl siding in Sterling Gray, CertainTeed fully vented soffit in Colonial White, aluminum capping in Colonial White, and new 5” K-Style Seamless aluminum gutters and 2” x 3” corrugated aluminum downspouts in High Gloss White. We also installed three new Therma-Tru Smooth Star Fiberglass entry doors, three Larson 278 Storm Doors and Viwinco Edgemont Series Double Hung Replacement windows in the rear sunroom.
In the first stage of the project, ladders and planks were set up around the home. We then carefully began to remove existing capping from the rake and fascia sections. Following removal of aluminum capping on rakes and fascias, we carefully began to peel back existing siding around the home. In this case, two layers of siding had to be removed down to insulation boards. Additionally, framing was necessary at the left and right gable walls, as these two walls did have vertical framing studs and did not have anything to nail our siding to. Because of this, new 2” x 4” regular framing lumber was installed from inside, as we had access to the attic. By adding additional support to these specified gable sections, we were able to assure structural integrity. Upon completion, house wrap, flashing details, j-channel, and siding were installed on these gable walls. Sealant was adhered to transitions around the home as well.
Upon completion of the first stage, we moved on to the fascia portion of the project. After the existing aluminum capping was carefully removed, we found tapered fascia boards with significant deterioration due to water infiltration and improper installation. Because of this, we extended the rafter tail’s framing, through sistering of framing lumber directly to existing rafters, and installed new flush fascia boards throughout. The customer also preferred flush fascia boards, for eventual, new 5” K-Style gutters and 3” x 4” downspouts, so they were incredibly happy following the necessary repairs.
On the sunroom, PVC details were used to trim around the new windows and door. One corner of the sunroom needed a new pressure treated sill plate and 4” x 4” post so we carefully removed and replaced with new. Each window received a custom aluminum sill pan, insulation spray foam around the perimeter and custom aluminum drip caps. On the interior, replacement windows were trimmed with quarter round and sealed throughout with high grade sealant. Because of the proximity of the sunroom windows, a small quarter round trim piece was just enough to trim each new window.
Shortly after fascia and framing repairs, house wrap was installed to the remainder of wall sections to receive new siding. J-channel was then installed around the perimeter and the siding, using stainless steel hand nails. CertainTeed Vinyl Outside Corner posts in Woodgrain Sterling Gray were installed to existing outside corners of the home to accept the new CertainTeed Monogram D-5 Vinyl siding in Sterling Gray. To finish the project, new 5” K-Style Seamless gutters and 3”x4” corrugated downspouts were installed throughout. 5” K-Style Seamless Gutters were installed using hidden hangers and fasters. 3”x4” Corrugated Downspouts were installed using white zip screws and white straps. Various locations received new layouts, to promote positive drainage away from the home. From start to finish, this home was completely transformed, and the new sterling grey siding and colonial white capping really complements this brick home. Pairing the new Sterling Grey Siding and Colonial White Capping with the new 5” K-Style Seamless Gutter system, we were able to tie the final product together! Another happy customer!
